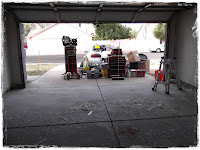Hello Everyone ~
After I finished the floors we had to wait 72 hours until we could bring in furniture. Which ended up not being a bad thing. My Love was fighting a cold while working 12 hour days. By Friday he was beat so I told him to relax the rest of the day. On Saturday we were up early to attend a blacksmithing open forge class. We met the blacksmithing teacher for the local community college there and were able to purchase my new anvil from him. Afterwards we ran errands and met a friend out for dinner. On Sunday we stayed home to do house work and relax, which is when we were able to get the work bench into the studio. But a very depressing thing happened.
The floor peeled! We barely bumped the table and the legs peeled up the floor paint in multiple places.
I was so upset. We went to home depot to return it but had to talk to the paint department before the lady at the return desk could continue with the return. The two gentlemen there asked if I had primed the floor first. Something I was not notified of when I originally spoke to the paint department employee. I quickly reread the instructions label and was about to kill myself. I had missed it! Before I was able to be rude to the innocent employees I walked away and left my Love behind to finish the conversation. Something I do when I'm about ready to snap.
The guys told my Love that we should call the number on the can and speak to a Behr representative to figure out what to do. A job I passed to my absolutely wonderful Love out of fear of what new work was to come.
Through this terrible event, something good had arose...
The Behr representative was really nice and helpful. After reviewing our procedure and products used in the process of laying the concrete/masonry paint, the rep told us what we should do to correct the issue.
First we have to use a paint stripper specifically for concrete/masonry paints. 2-gallons worth!
It is so strong it will even remove the old layers of paint that were there before. The rep believes that it was the old layers that prevented a good adherence. It might have been another brand that was used and the base ingredients were different than that of Behr... All understandable. So please do not make the same mistake I did!
Then we will use a concrete cleaner & degreaser. This is to make sure that all the grime is off the floor. Last time, I used TSP (trisodium phosphate). It works the same way that this cleaner/degreaser does, except it is weaker in strength.
Following with a concrete & masonry bonding primer.
This doesn't work like painting primer. It actually remains tacky, no matter how long the dry time, which allows the paint a strong adherence.
And once more, Behr's 1-part epoxy concrete & masonry paint.
I really do enjoy the color that I selected before, but after the short amount of time that my Love and I spent in the room with our boots on we found that the color shows everything... So I will be looking into another shade.
Now with our instructions, we will be heading out to Home Depot and purchasing these products. Then promptly mailing in our receipts, both the original purchase of the floor paint and the new purchases. Behr will be reimbursing us the full amount! *dancing*
 I do love good customer service! This just makes me feel so much better about purchasing 1 gallon of paint at $30! I will support a good company.
I do love good customer service! This just makes me feel so much better about purchasing 1 gallon of paint at $30! I will support a good company.So this is what my studio looks like right now...
Cheers~









































